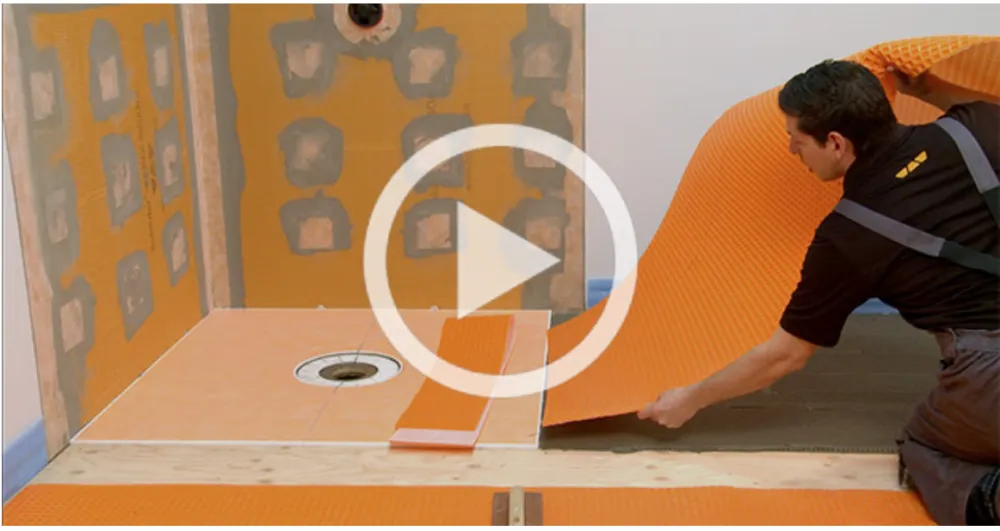TILE PRO | Curbless Shower
December 4th, 2019
A recessed shower floor allows for the installation of a sloped mortar bed or a prefabricated shower tray that is flush with the rest of the bathroom floor. Designed to accommodate the KERDI-DRAIN point drain, the KERDI-SHOWER-T/-TS/-TT shower tray can be installed over a recessed subfloor to create an even transition from the floor tile right into the shower. All trays feature integrated KERDI waterproofing and are available in several sizes to fit a variety of shower configurations.
* Recessing the floor of a shower must be done in a way that preserves the structural integrity and safety of the construction. This may require the services of a qualified design professional (e.g., architect, engineer, etc.).
Technical detail here
Note: While the image below shows a wood subfloor, this is also achievable with a concrete subfloor.
With the KERDI-LINE linear drain, the floor is sloped on a single plane which allows the use of large-format tile. The KERDI-SHOWER-LT/-LTS sloped shower trays feature integrated waterproofing and are designed to integrate with KERDI-LINE drains. Various sizes are available to accommodate both center drain and perimeter drain placement. * Recessing the floor of a shower must be done in a way that preserves the structural integrity and safety of the construction. This may require the services of a qualified design professional (e.g., architect, engineer, etc.).
Note: While the image below shows a concrete subfloor, this is also achievable with a wood subfloor.
If you cannot or do not wish to recess the floor or use a ramp, the use of additional materials to raise the bathroom floor is another option. With the KERDI-SHOWER-TT thin shower tray on a wood subfloor, you can build up the rest of the bathroom floor by installing either a 5/8" or 3/4" plywood/OSB panel on top of the wood subfloor along with DITRA or another Schluter®-Systems uncoupling membrane. Over a concrete subfloor use a bonded mortar bed of appropriate thickness to build up the rest of the bathroom floor. While the detail images below demonstrate options for KERDI-DRAIN, please note that raising the bathroom floor is also possible with KERDI-LINE.
Prefabricated shower tray: Schluter®-KERDI-SHOWER-T/-TS/-TT
The KERDI-SHOWER-T/-TS/-TT are prefabricated sloped shower trays that eliminate the need for a mortar bed, thus reducing both the weight and installation time. They can easily be cut to size with a utility knife, or may be extended with dry-pack mortar. Due to its thin perimeter height, the KERDI-SHOWER-TT is an ideal choice. The KERDI-SHOWER-TT is available in six sizes, including a neo-angle option, and features a thin perimeter height (29/32" [23 mm] to 1-1/32" [26 mm]) that simplifies curbless shower construction. The KERDI-SHOWER-T is offered in five sizes with perimeter heights ranging from 1-3/32" (28 mm) to 1-1/4" (32 mm). The KERDI-SHOWER-TS features an off-center drain placement and is 1-1/2" (38 mm) high. All shower trays feature integrated KERDI waterproofing and are designed specifically to integrate with the KERDI-DRAIN.
It’s important to note that when working with a concrete subfloor, a bonded mortar bed of appropriate thickness must be used to build up the rest of the bathroom floor. If working with a wood subfloor, you can build up the rest of the subfloor by installing either a 5/8" or 3/4" plywood/OSB panel on top of the wood subfloor along with DITRA or another Schluter®-Systems uncoupling membrane. Follow the Wood Underlayment installation guidelines as found in the Schluter®-DITRA or Schluter®-DITRA-HEAT Installation Handbooks for fastening guidelines.


